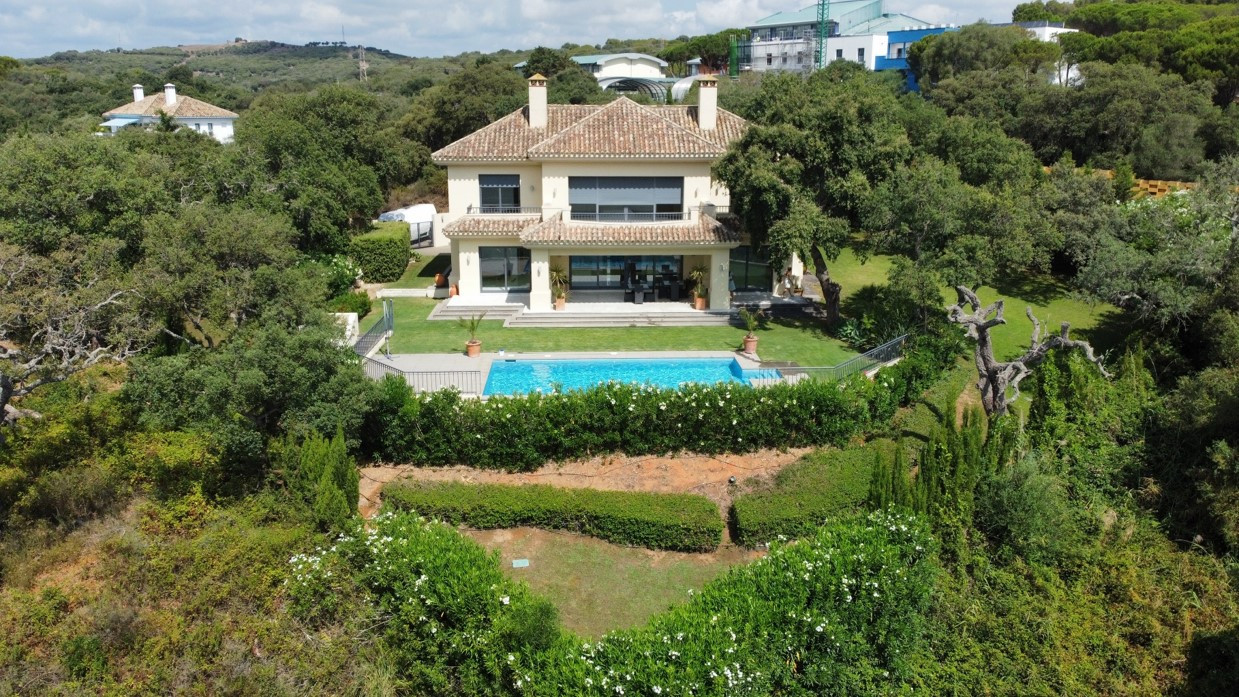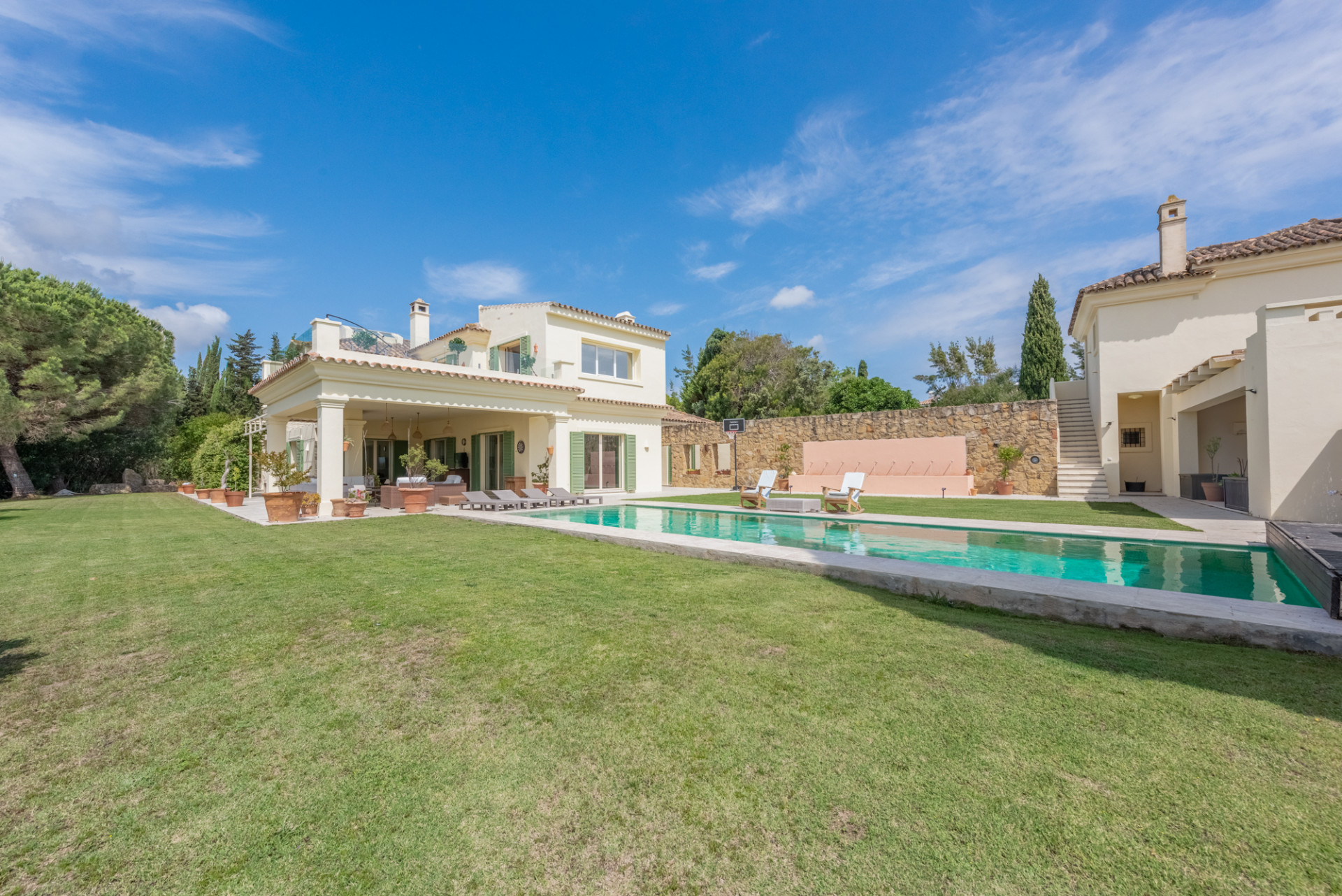Property Details
-
PRICE
€2,750,000
-
BEDS
6
-
BATHS
6
-
TOTAL SIZE
674 sq m
This beautiful home is surrounded by the golf course and located in Sotogrande Alto, Calle Formentera 2. Built by Sotogrande well known architect Wilco Meeuwis in cooperation with the owners. A real family home with all main areas on the ground floor.
The house has underfloor heating, double glazing and high quality wood work. Special features such as decorative roman tiles, high ceilings and decorative Andalusian accents. An outstanding, magnificent garden, large swimming pool, almost completely surrounded by the Almenara golf course.
The villa consists of an impressive entrance hall with smooth distribution to all living areas. From all sides direct access to the large, comfortable open terrace with sitting area. On the ground floor the elegant, bright living room with high ceilings. Direct doors onto the outside patio and terrace. Separate dining room. Fully equipped kitchen with all appliances. Further more 3 large, comfortable bedrooms with en-suite bathrooms. Guest toilet and office room. Romantic spiral staircase with exceptional hanging lamp leads onto the master suite. Ample master bedroom with private terrace and views. En-suite bathroom and built-in wardrobes. On the landing an extra sitting area.
The downstairs area consist of a guest apartment. The guest area comes with its own living room and kitchen. Also 2 more bedrooms with separate bathroom. Further more a garage for minimum 2 cars, laundry room and storage area.
Please contact us for more information about this dream property in Sotogrande Alto.
The house has underfloor heating, double glazing and high quality wood work. Special features such as decorative roman tiles, high ceilings and decorative Andalusian accents. An outstanding, magnificent garden, large swimming pool, almost completely surrounded by the Almenara golf course.
The villa consists of an impressive entrance hall with smooth distribution to all living areas. From all sides direct access to the large, comfortable open terrace with sitting area. On the ground floor the elegant, bright living room with high ceilings. Direct doors onto the outside patio and terrace. Separate dining room. Fully equipped kitchen with all appliances. Further more 3 large, comfortable bedrooms with en-suite bathrooms. Guest toilet and office room. Romantic spiral staircase with exceptional hanging lamp leads onto the master suite. Ample master bedroom with private terrace and views. En-suite bathroom and built-in wardrobes. On the landing an extra sitting area.
The downstairs area consist of a guest apartment. The guest area comes with its own living room and kitchen. Also 2 more bedrooms with separate bathroom. Further more a garage for minimum 2 cars, laundry room and storage area.
Please contact us for more information about this dream property in Sotogrande Alto.
Key Features
- Front line golf
- Air conditioning
- Central heating
- Fully fitted kitchen
- Utility room
- Fireplace
- Basement
- Alarm
- Security entrance
- Security service 24h
- Guest toilet
- Private terrace
- Living room
- Sea view
- Golf view
- Underfloor heating (throughout)
- Automatic irrigation system
- Laundry room
- Internet - Wi-Fi
- Fitted wardrobes
- Gated community
- Garden view
- Pool view
- Close to sea / beach
- Close to golf
- Uncovered terrace
- Separate dining room
- Good condition
- Close to port
- Close to schools
- Surveillance cameras
- Office room
- Individual A/C units
- Internet - Fibre optic
- Interior Area (sqm): 600
- Terrace Area (sqm): 74
- Orientation: South/West
- Community Fees: EUR 140
- Garage: Private
- Garden: Private
- Parking Spaces: 2
- Pool: Private
- Internal Area : 674 sq m
- Land Size : 3675 sq m
DOWNLOADS
Enquire about this property
Similar Properties

IN Sotogrande Spain
€2,500,000- 5 BED
- 4 BATH
- REF: 472-00117P

IN Sotogrande Spain
€2,950,000- 7 BED
- 5 BATH
- REF: 472-00073P





























