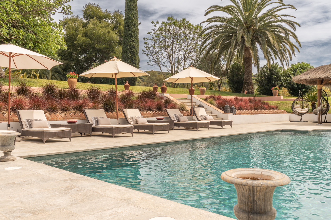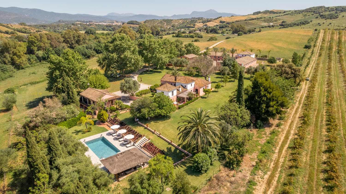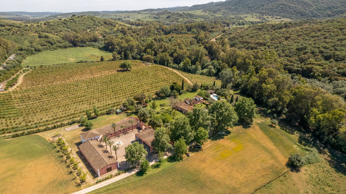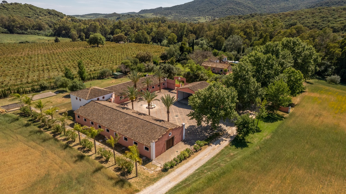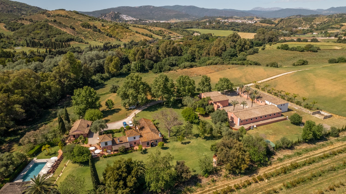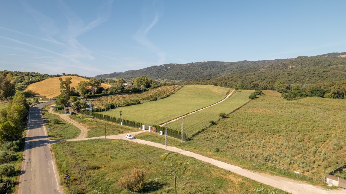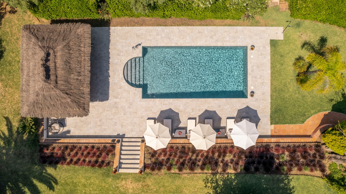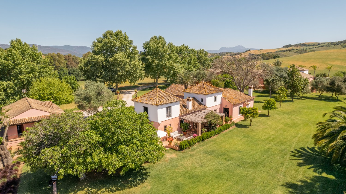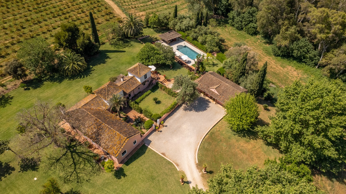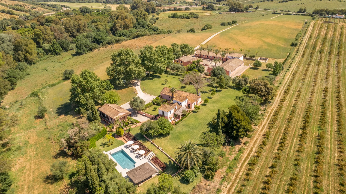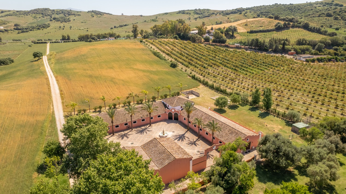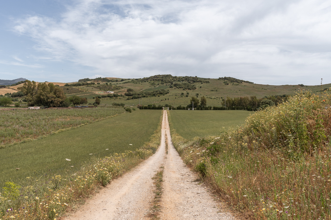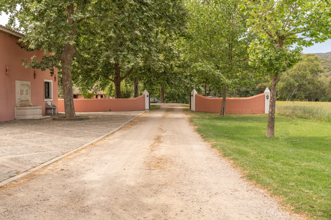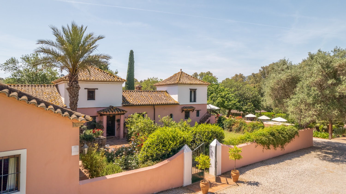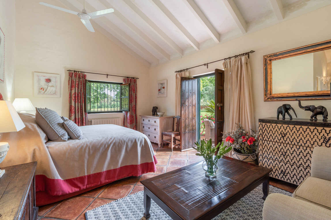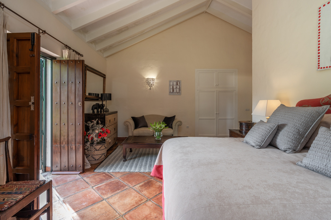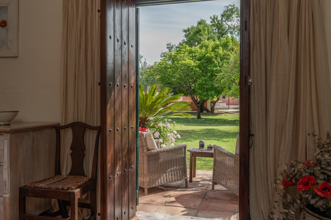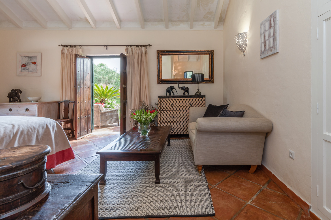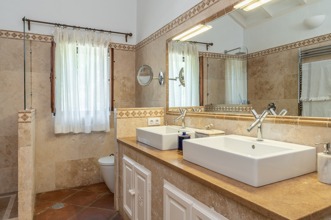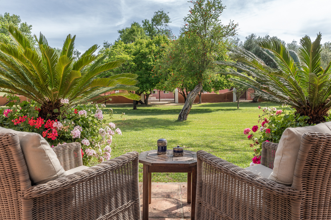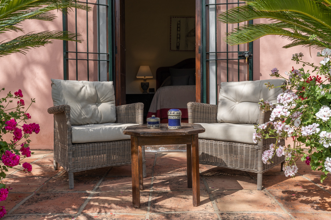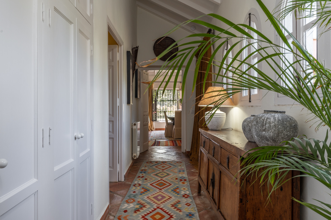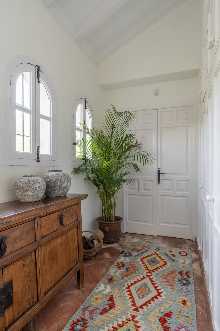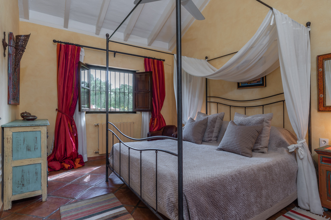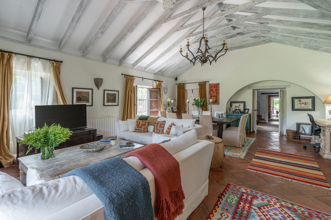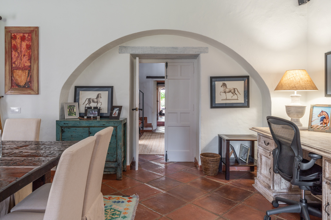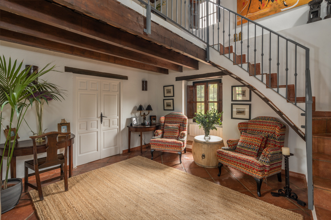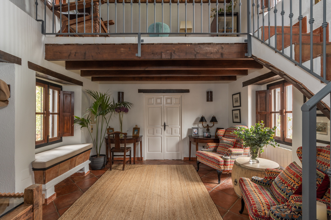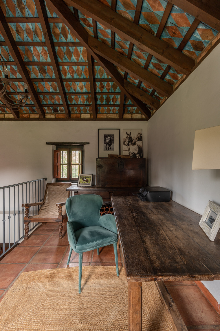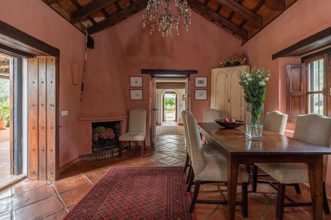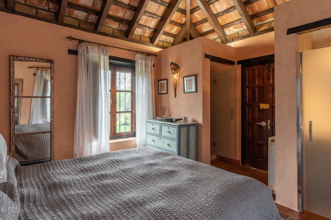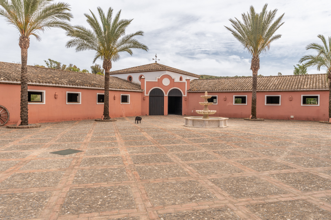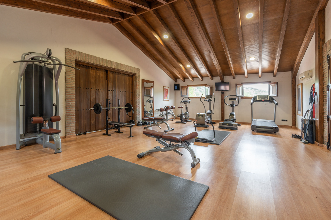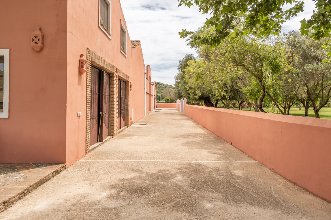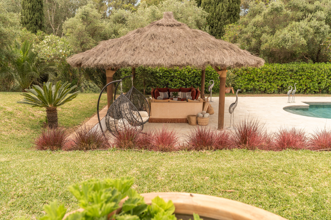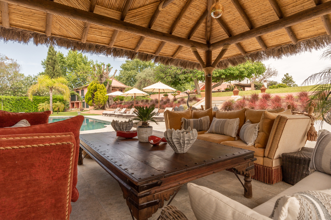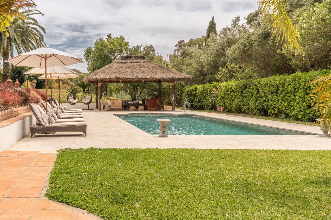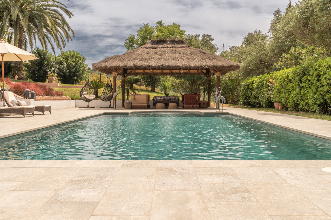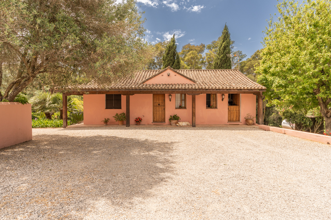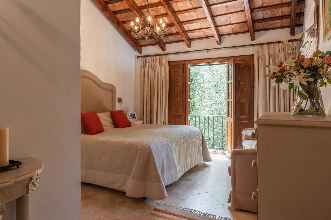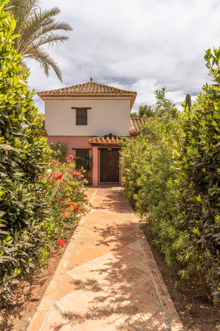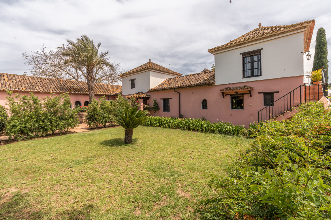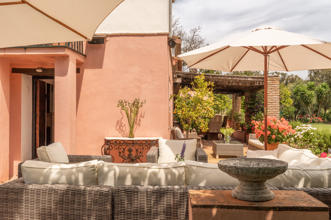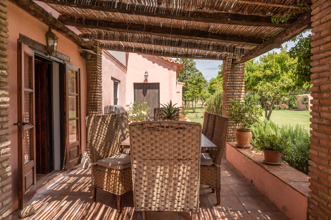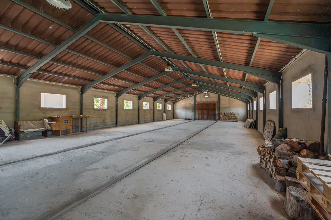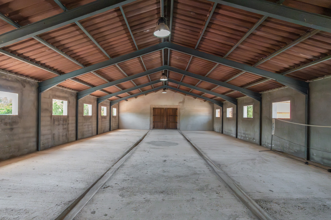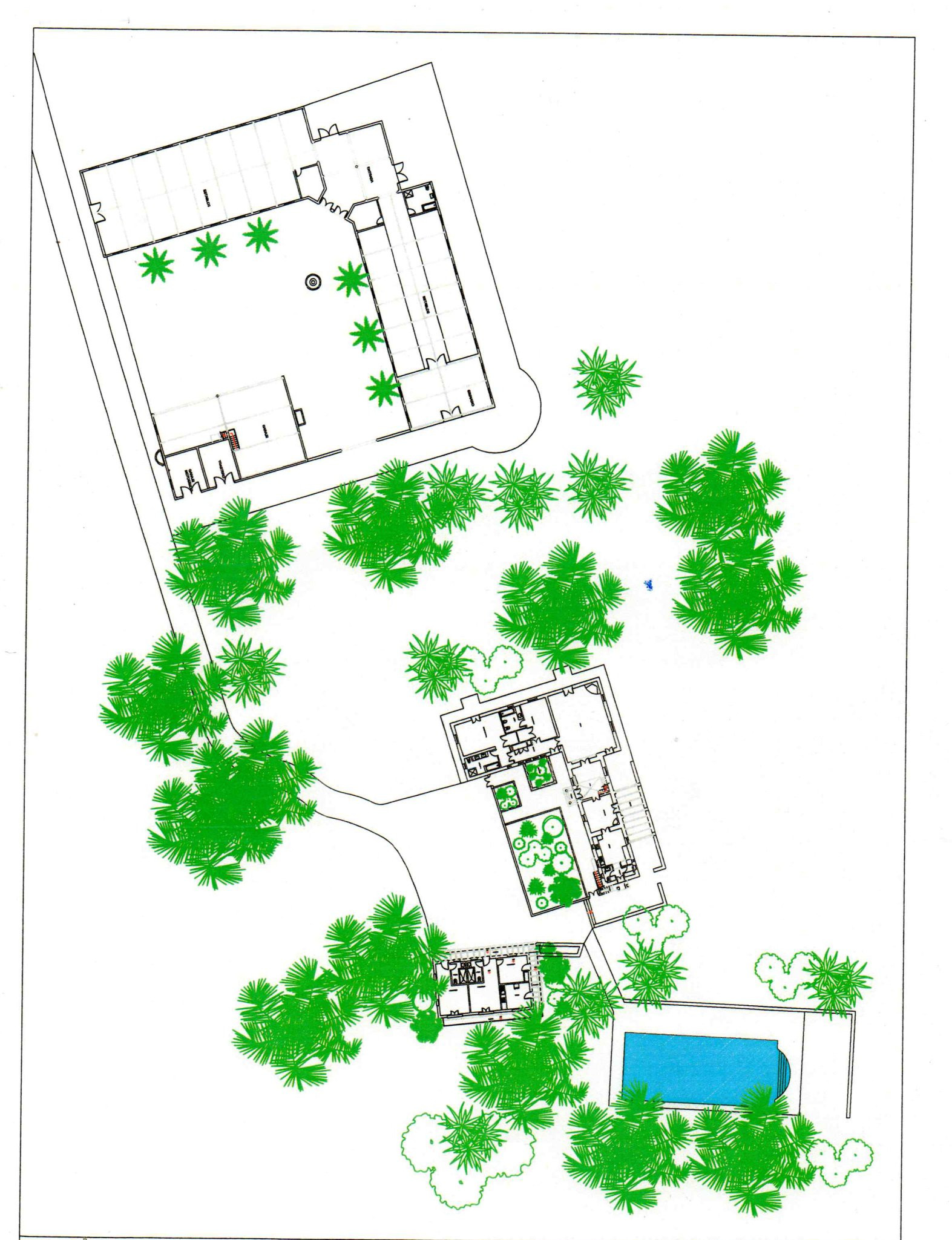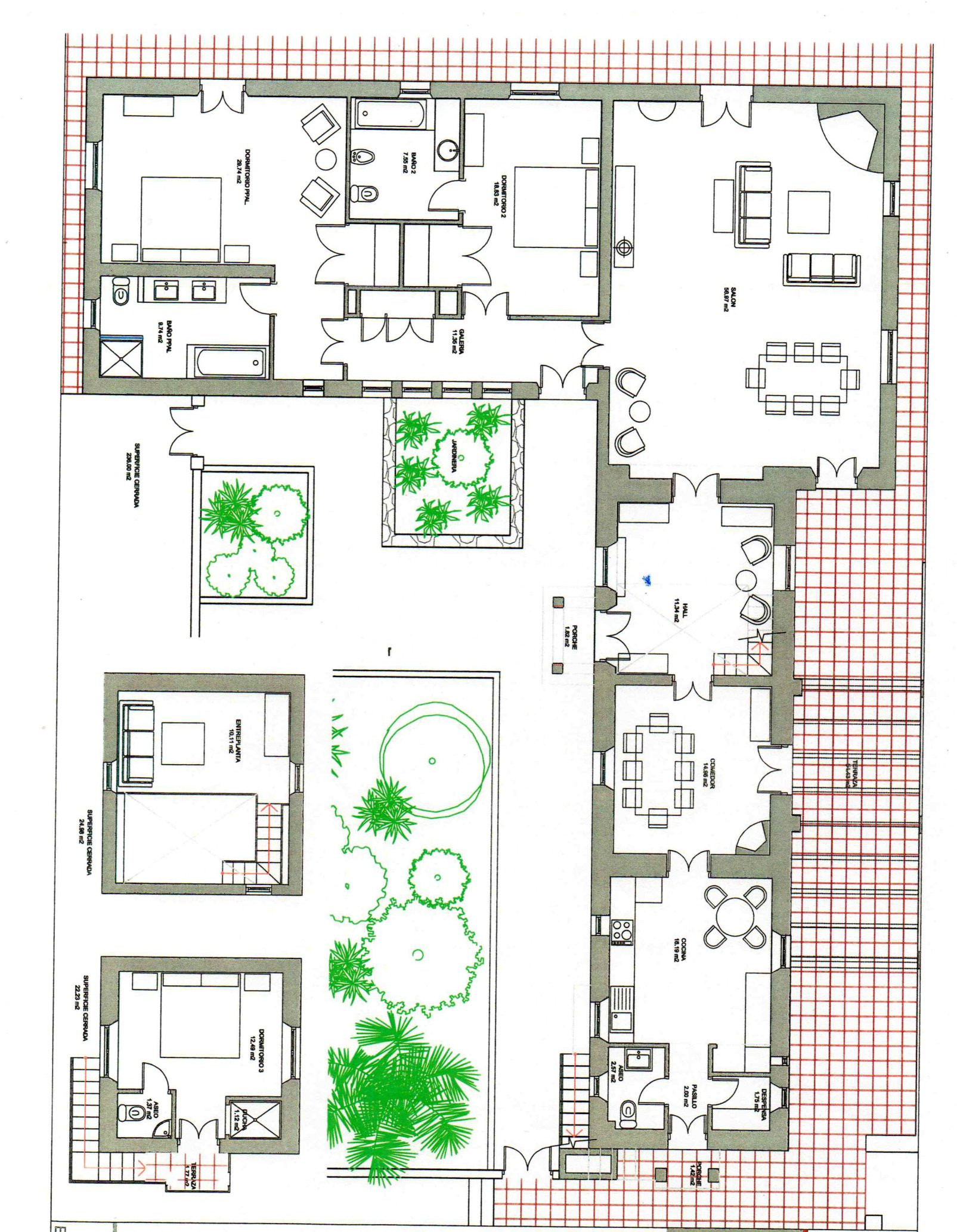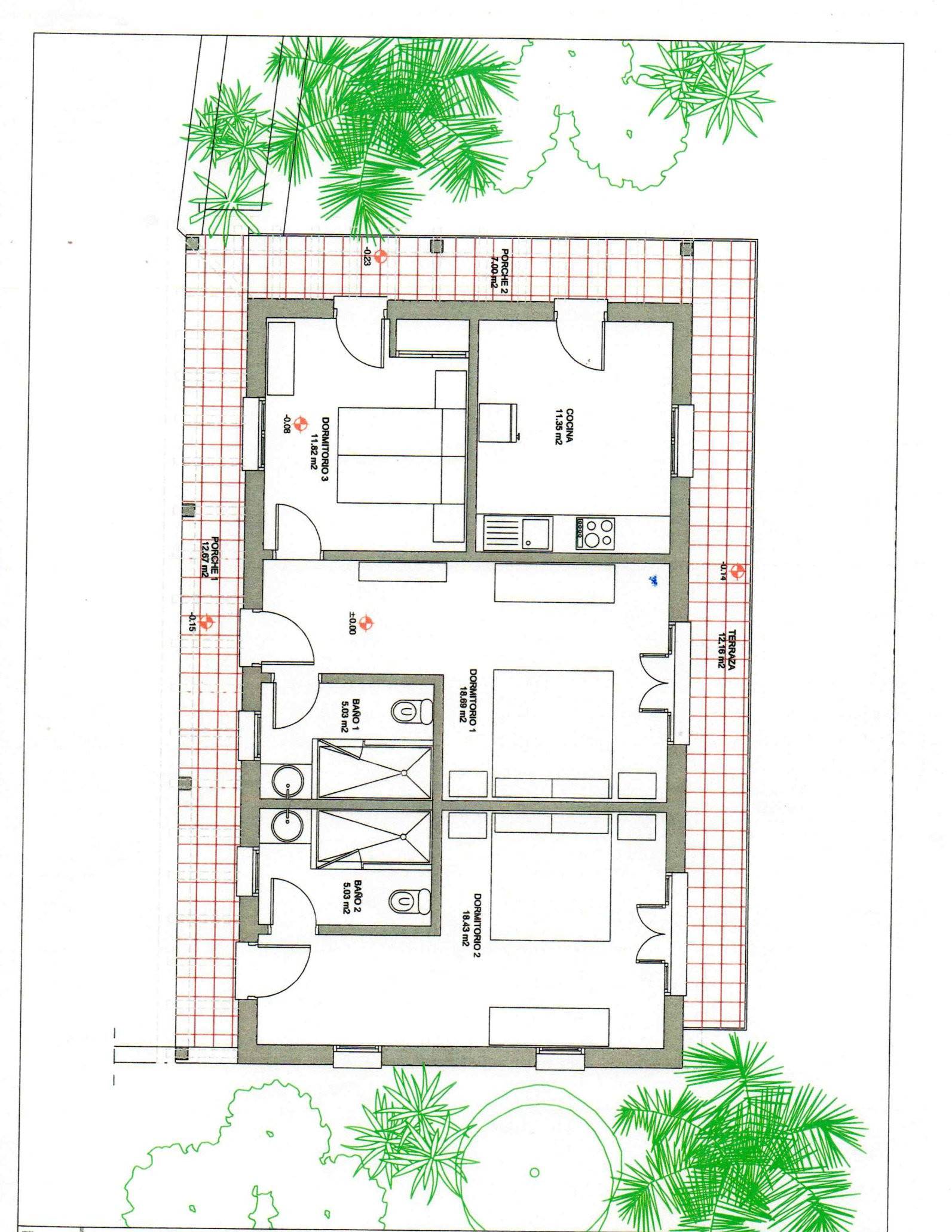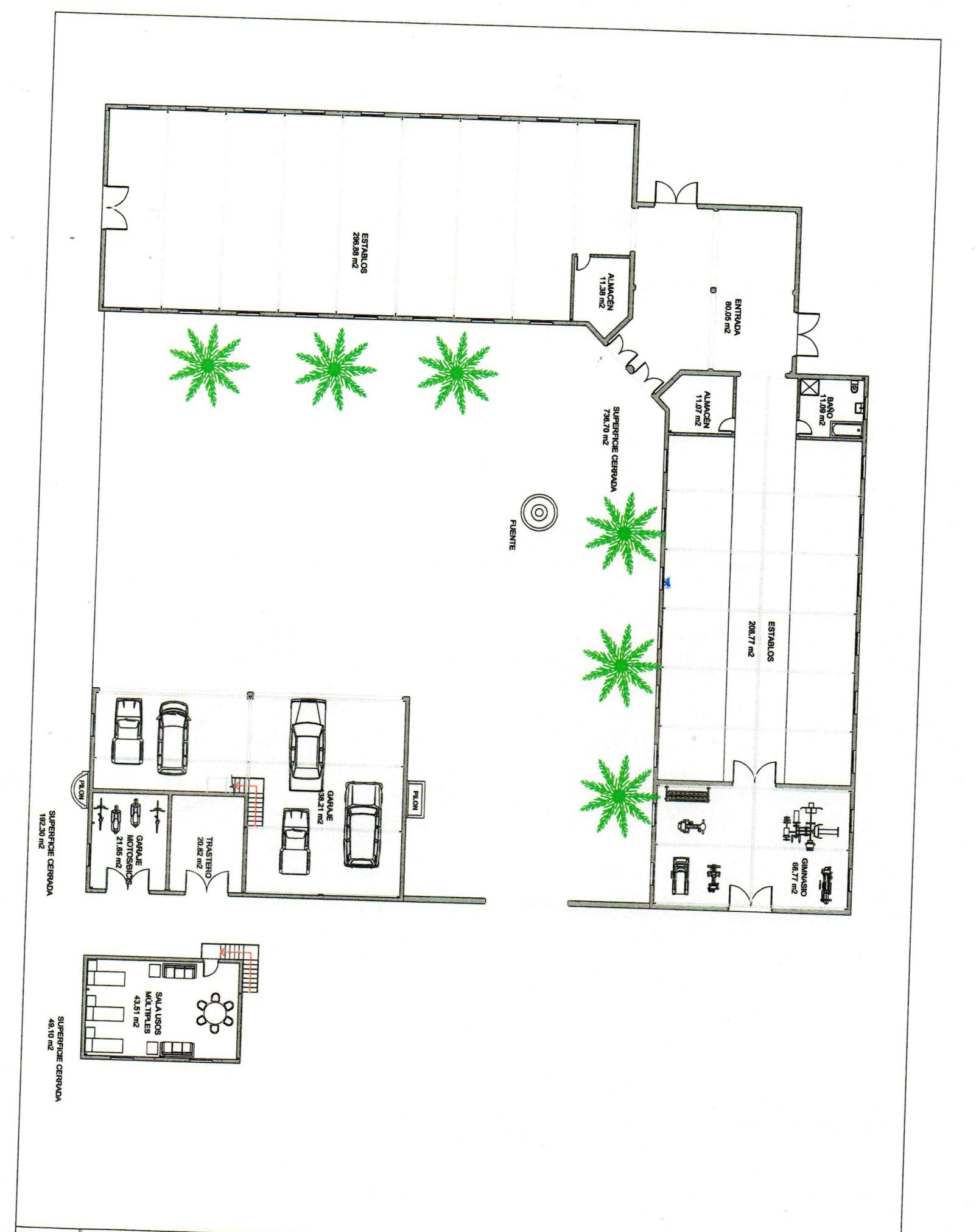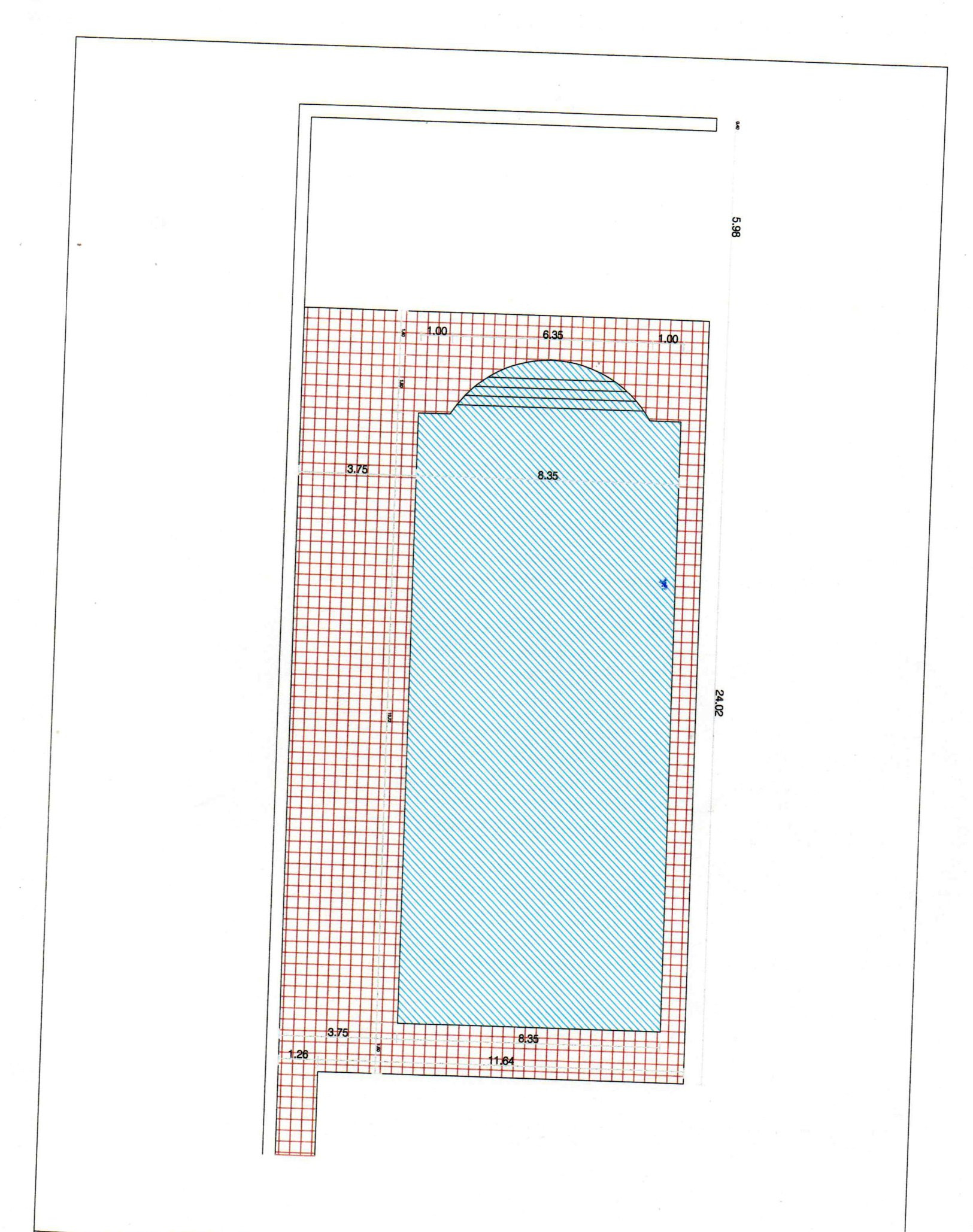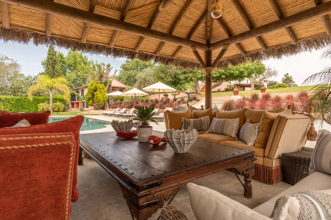Property Details
-
PRICE
€2,995,000
-
BEDS
6
-
BATHS
6
-
TOTAL SIZE
350 sq m
Situated only 4 km from the historic white village of Jimena del Frontera on 7 hectares of flat and gently sloping land and designed as a high goal polo yard, this beautiful equestrian country property has been reformed and built to the highest possible standards.
The fenced boundary reaches as far as the hozgarganta river and borders the largest cork oak natural park in spain with 150,000 hectares of trees and forest.
the very comfortable and welcoming main house simply oozes andalusian character, featuring a double height entrance hall with a gallery/study, a delightful dining room and kitchen and a generous sitting room with amazing beamed ceilings and a typical cosy corner fireplace and double french windows leading to the lush gardens and terraces.
The 2 ample en-suite bedrooms on the ground floor also open to the beautiful gardens whilst a third guest bedroom suite is accessed via an exterior staircase.
All around the house are to be found shaded private corners and sunny terraces for quiet contemplation and al fresco dining whilst the inviting pool is to be found on a lower terraced lawn area surrounded by palm trees.
The charming guest house comprises two spacious bedroom suites with high beamed ceilings as well as a separate staff bedroom, kitchen and bathroom.
No practical detail has been missed in the construction of the magnificent stables with comfortable capacity for 36 horses as well as 2 secure tack rooms and grooms´ quarters and an enormous stable yard. There is even a hotel-sized gym to ensure rider fitness and everywhere there is a feeling of light and space.
The fenced boundary reaches as far as the hozgarganta river and borders the largest cork oak natural park in spain with 150,000 hectares of trees and forest.
the very comfortable and welcoming main house simply oozes andalusian character, featuring a double height entrance hall with a gallery/study, a delightful dining room and kitchen and a generous sitting room with amazing beamed ceilings and a typical cosy corner fireplace and double french windows leading to the lush gardens and terraces.
The 2 ample en-suite bedrooms on the ground floor also open to the beautiful gardens whilst a third guest bedroom suite is accessed via an exterior staircase.
All around the house are to be found shaded private corners and sunny terraces for quiet contemplation and al fresco dining whilst the inviting pool is to be found on a lower terraced lawn area surrounded by palm trees.
The charming guest house comprises two spacious bedroom suites with high beamed ceilings as well as a separate staff bedroom, kitchen and bathroom.
No practical detail has been missed in the construction of the magnificent stables with comfortable capacity for 36 horses as well as 2 secure tack rooms and grooms´ quarters and an enormous stable yard. There is even a hotel-sized gym to ensure rider fitness and everywhere there is a feeling of light and space.
Key Features
- Fireplace
- Gym
- Barbeque
- Guest toilet
- Separate apartment
- Country view
- Automatic irrigation system
- Covered terrace
- Excellent condition
- Saltwater swimming pool
- Guest apartment
- Well
- Orientation: South/West
- Energy CO2 Level: E
- Energy CO2 Value: 41
- 0
- Energy Kilowatt Level: E
- Energy Kilowatt Value: 197
- 0
- Garage: Private
- Garden: Private
- Pool: Private
- Internal Area : 350 sq m
- Land Size : 58000 sq m
