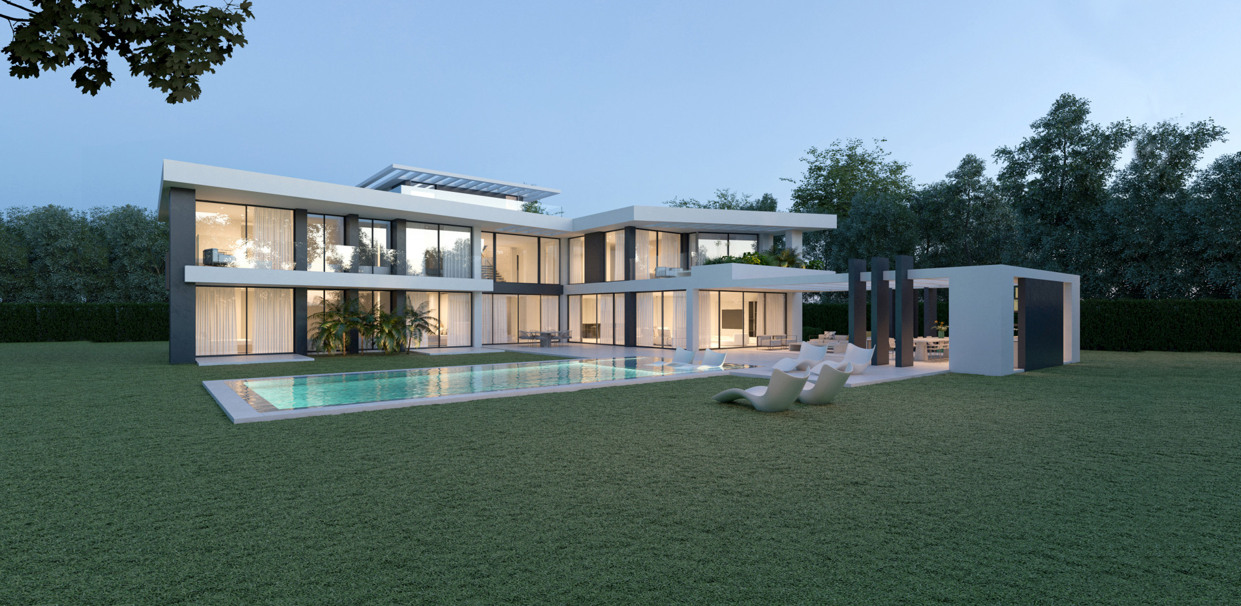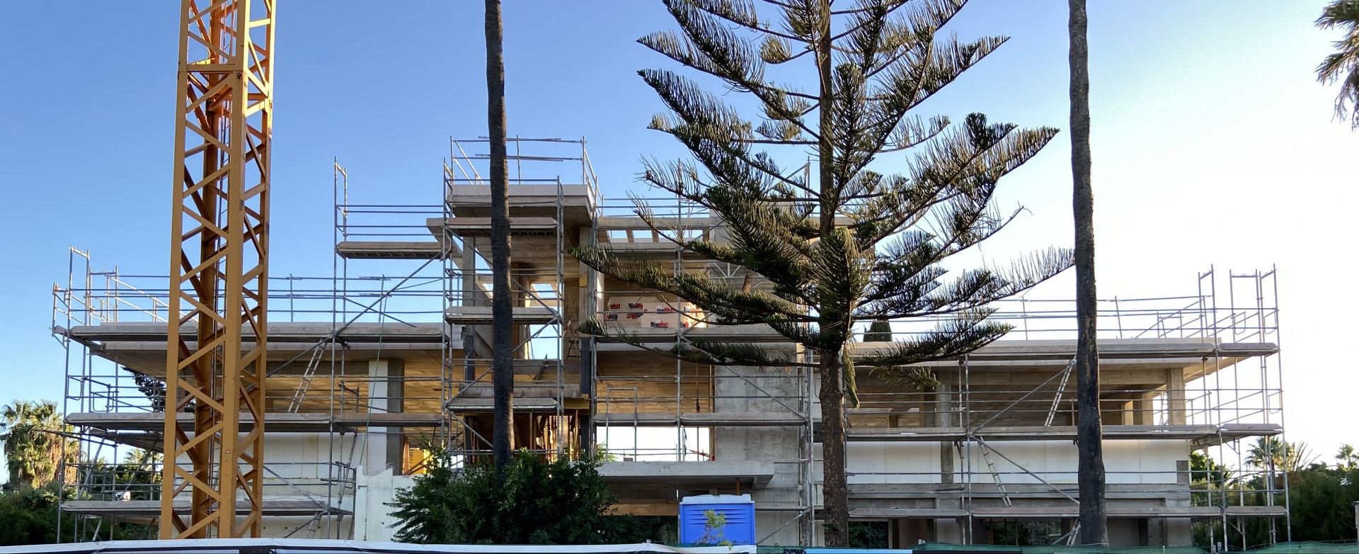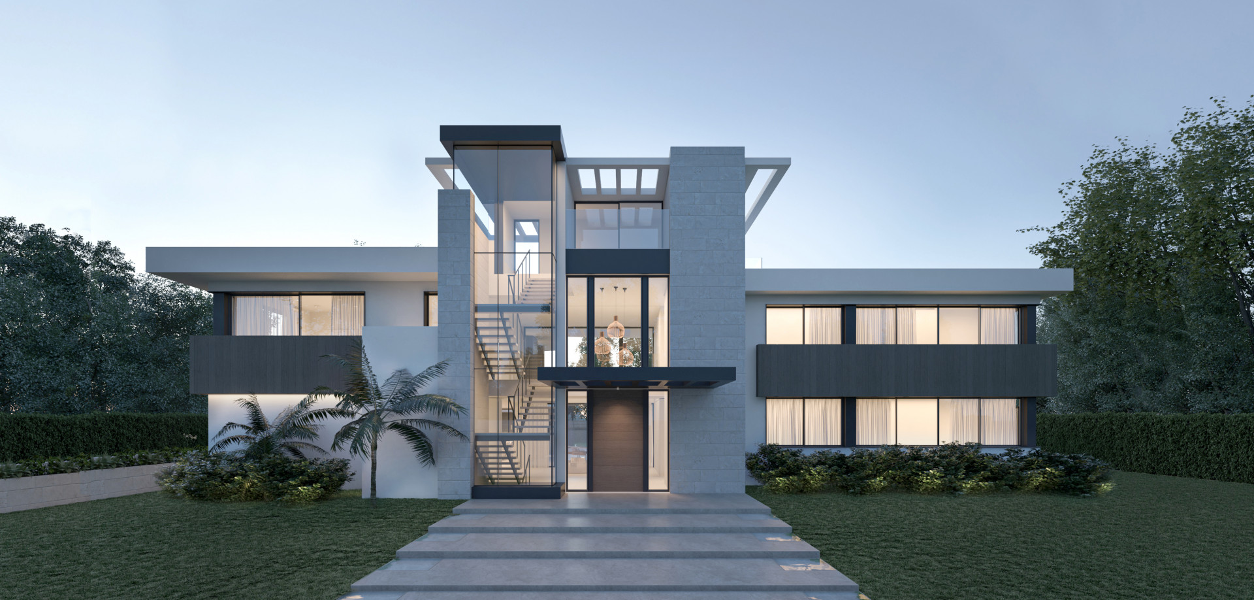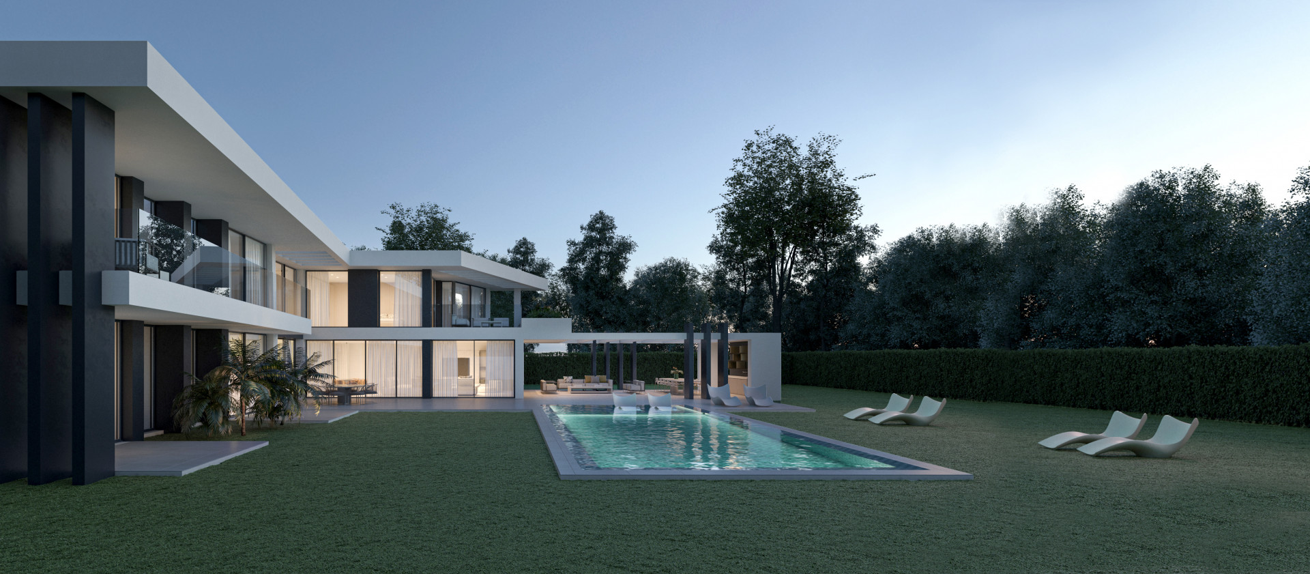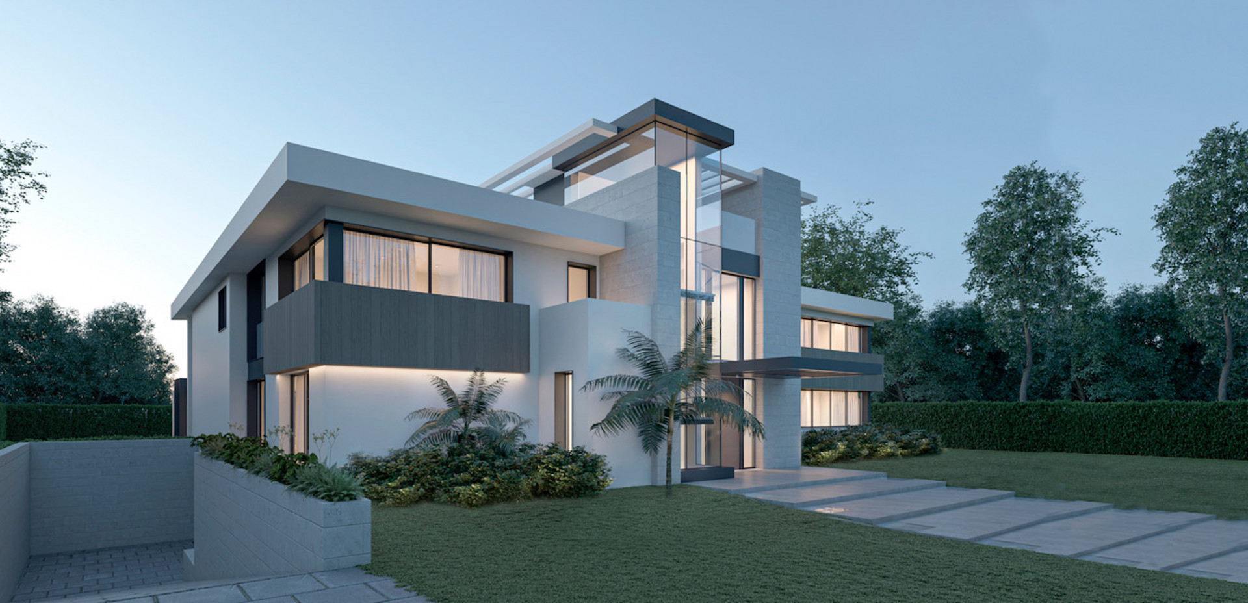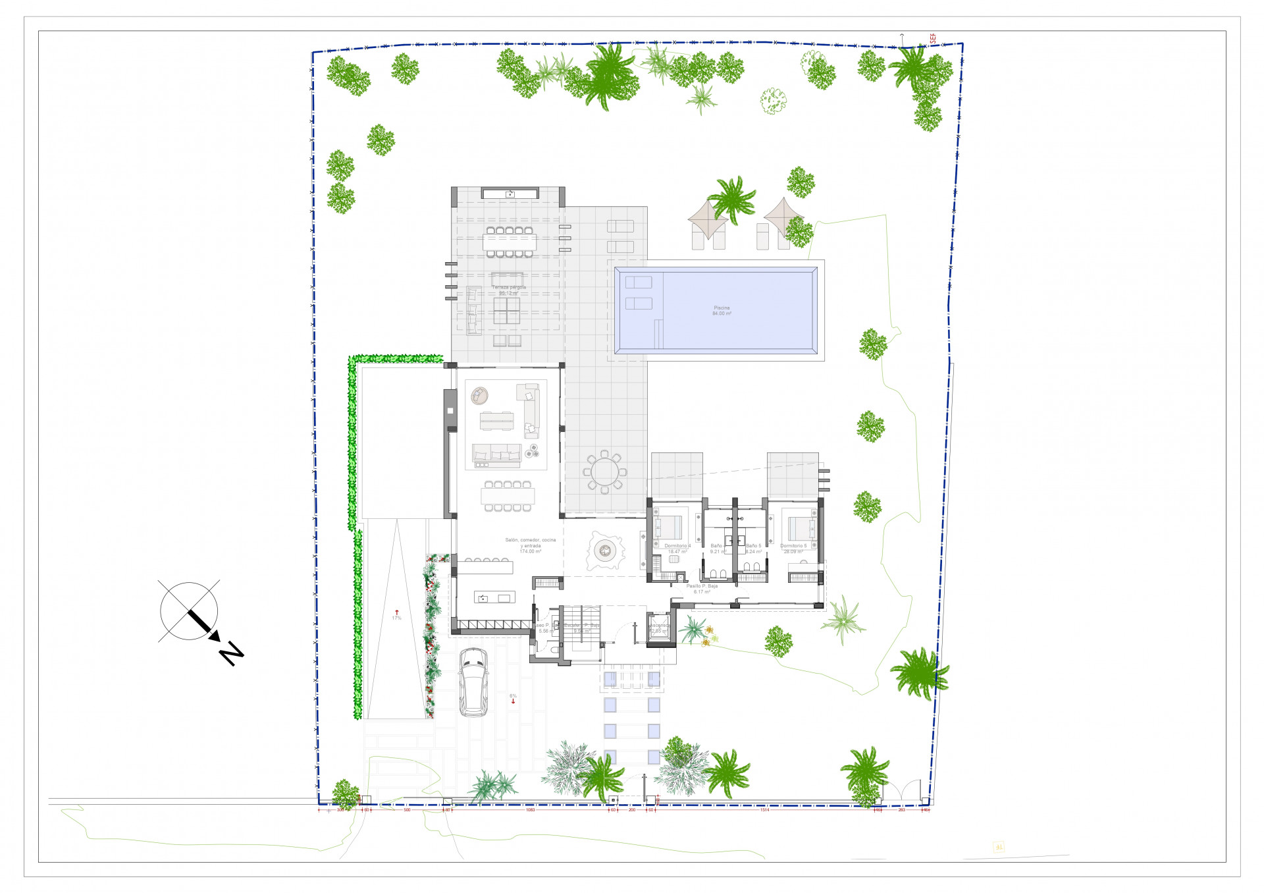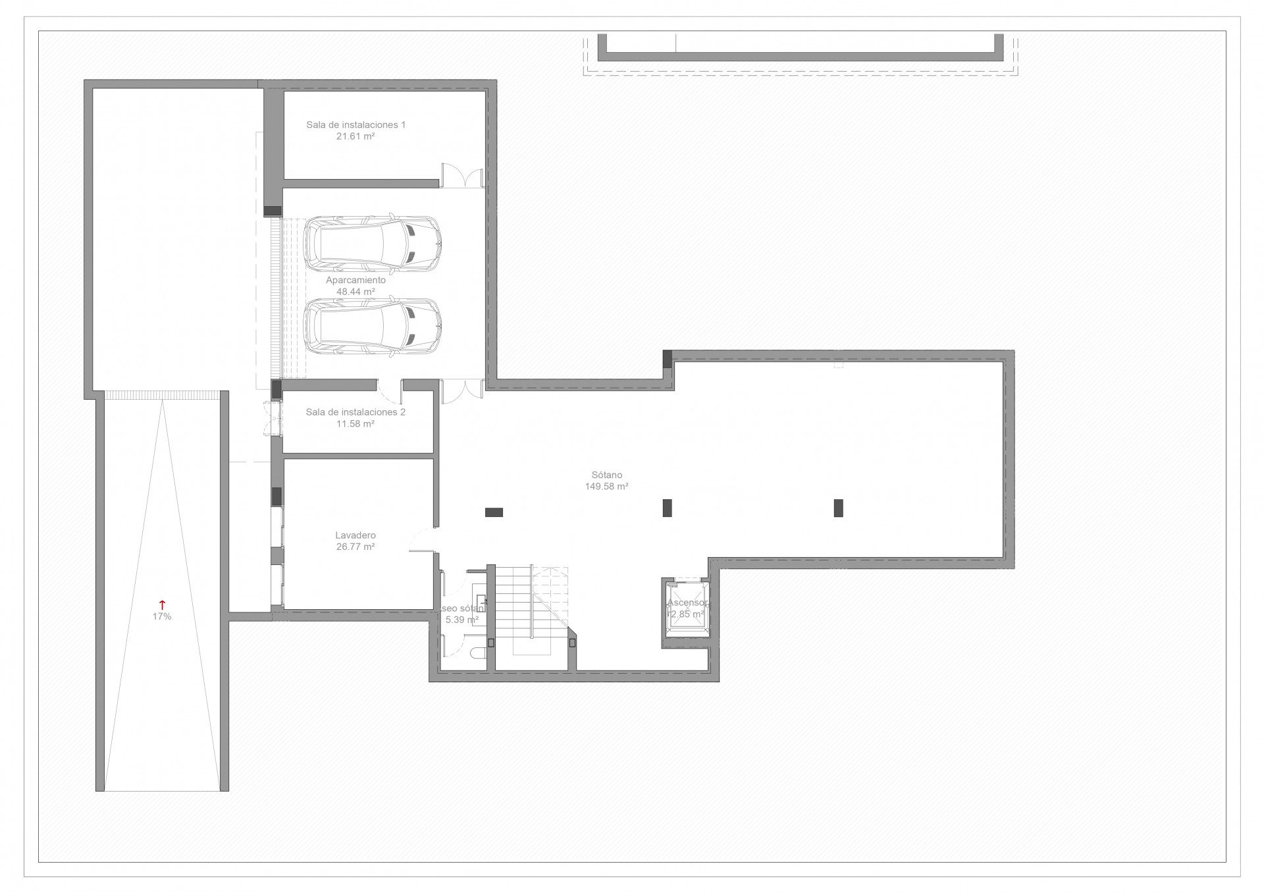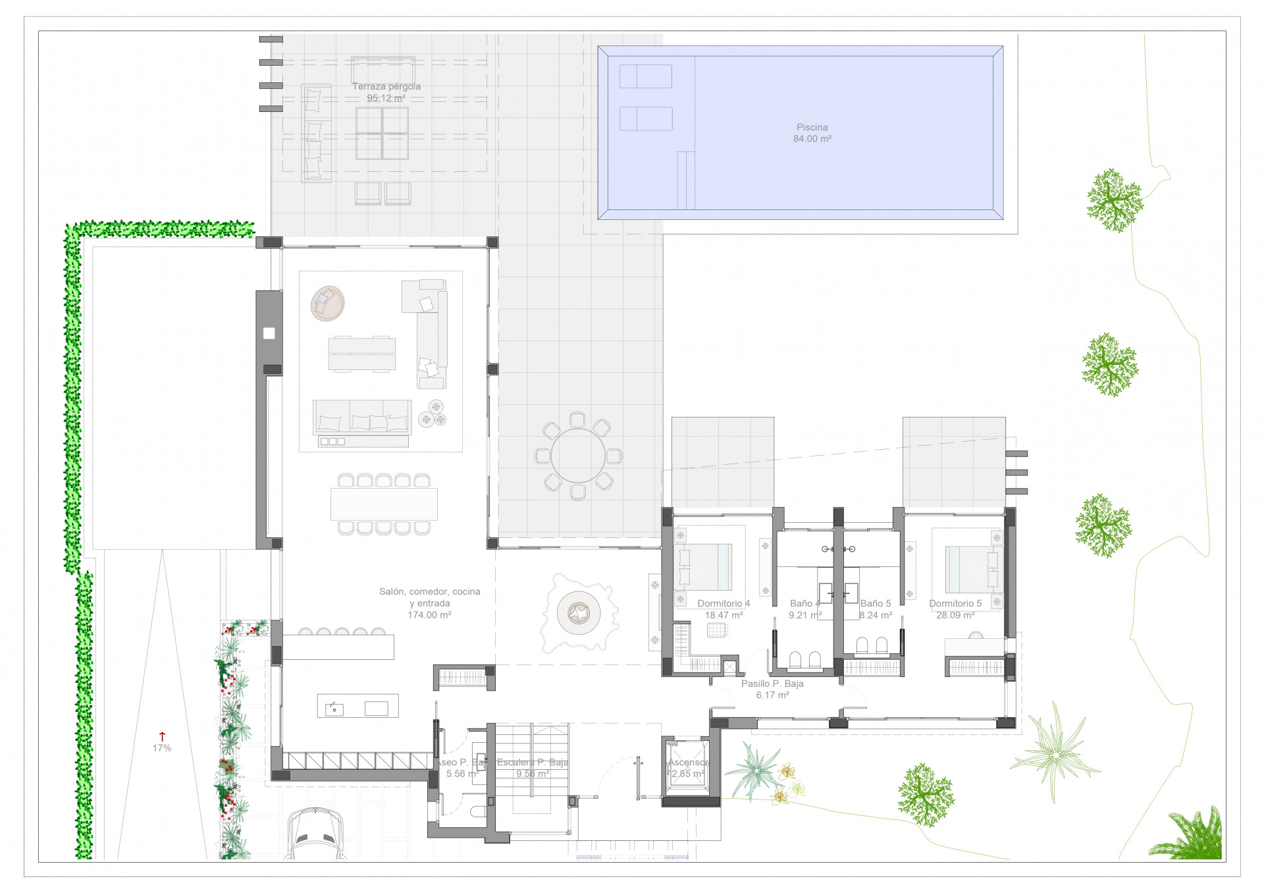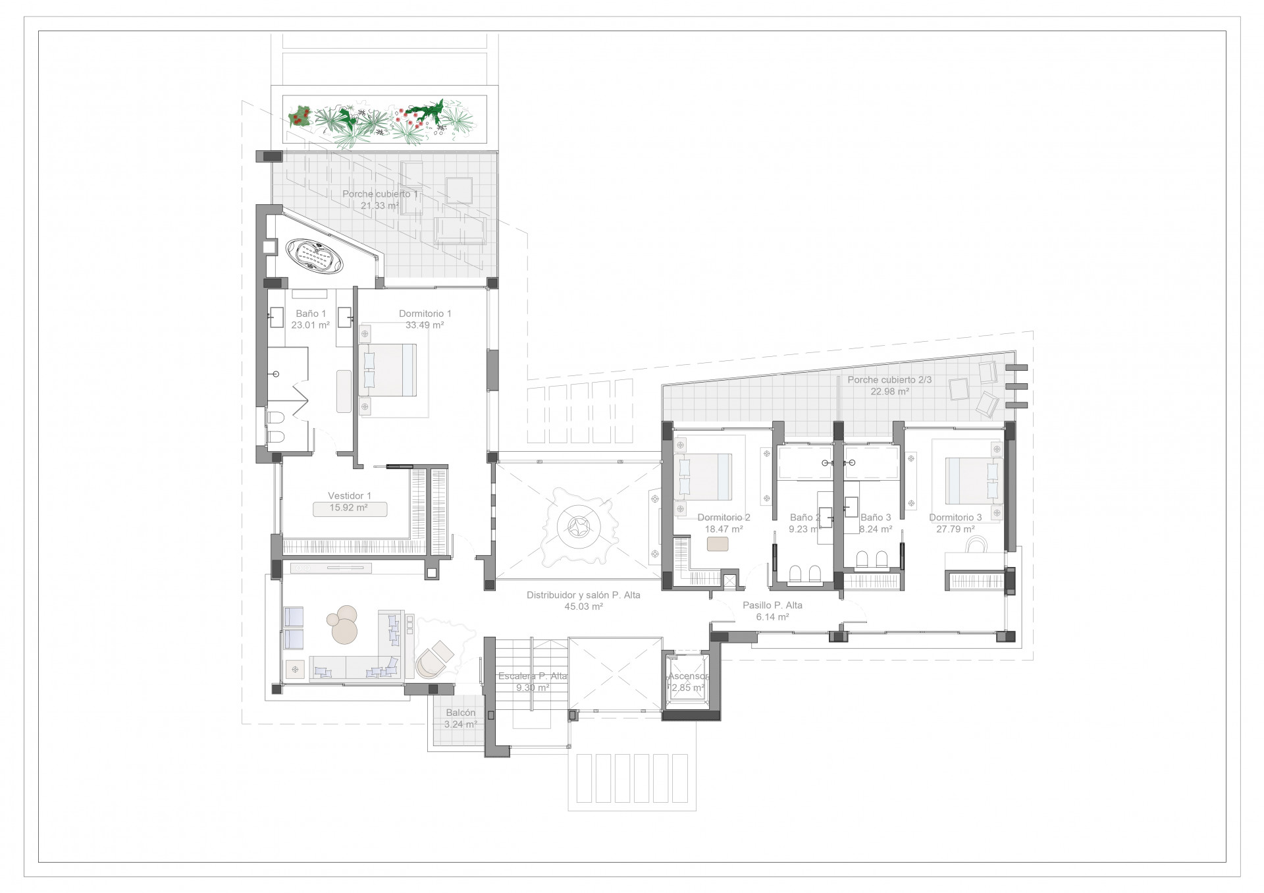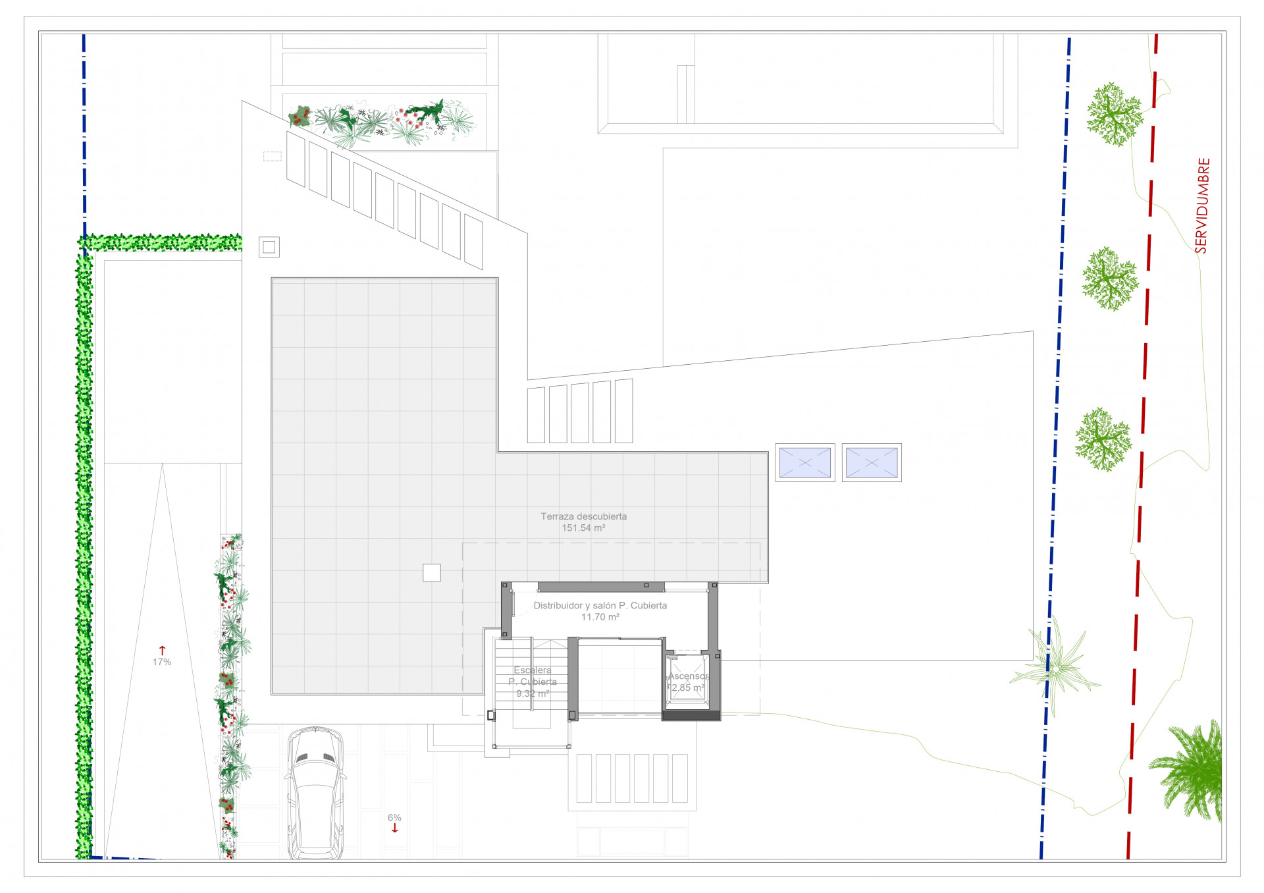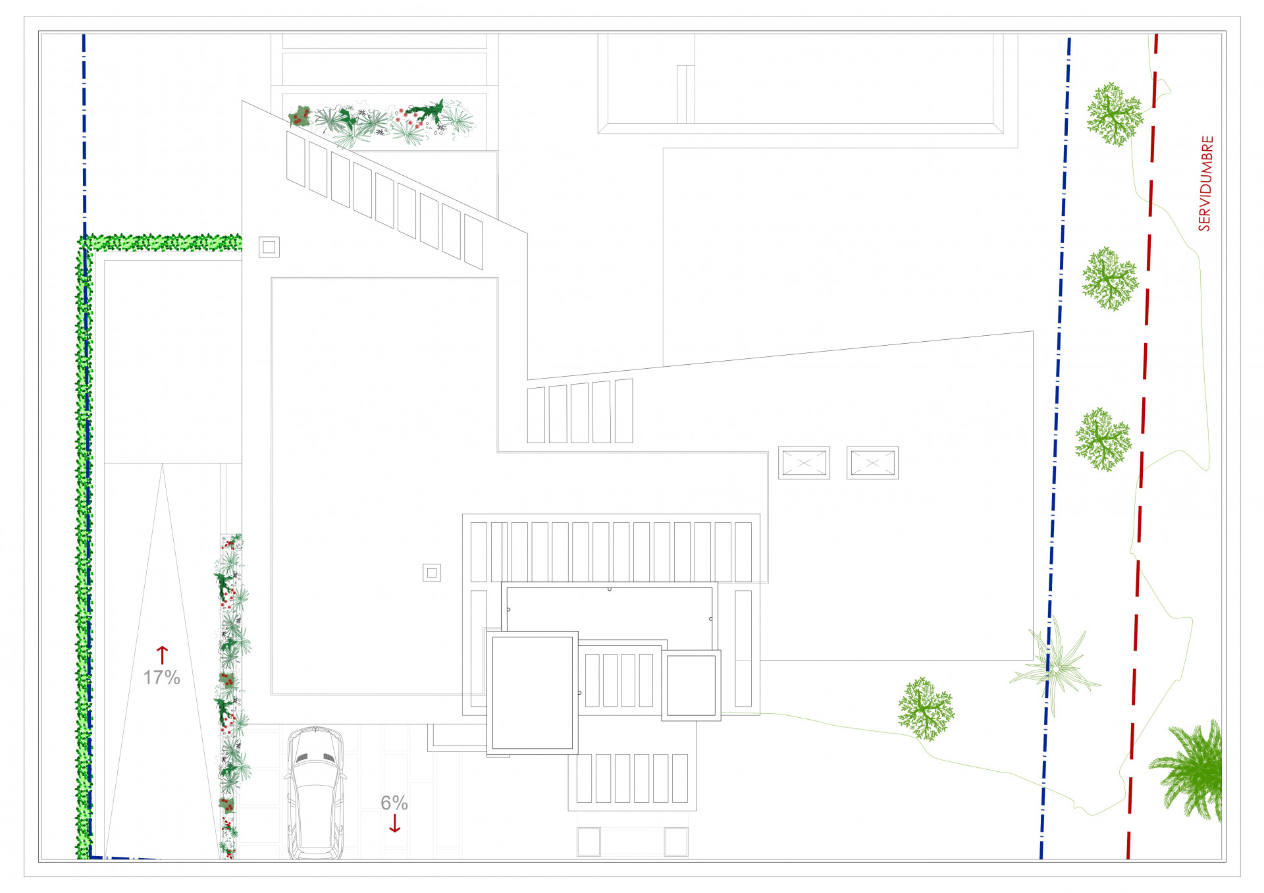Property Details
-
PRICE
€6,000,000
-
BEDS
5
-
BATHS
5
-
TOTAL SIZE
897 sq m
Sophisticated, Eco-Friendly, Modern, Luxury villa in the heart of the King's and Queen's, Sotogrande. This villa will be completed in 2023. Please see below specifications of this outstanding villa.
- Reinforced concrete structure with floors and/or concrete slabs. - Construction TVD system, house with high thermal level and low energy consumption. - Air conditioning cold / hot - Underfloor heating (heating) low consumption throughout the house - In the interior of the house, large-format porcelain stoneware tiles and first quality will be used. - All terraces will be finished with non-slip porcelain flooring. They will be executed as walkable roofs in areas over living spaces, that is, waterproofing sheet, geotextile, thermal insulation and final finish. - The upper floor terraces will have a glass railing - Inverted roof with gravel in non-passable areas. - Aluminum doors and windows (8.5 cm) lacquered finish, with thermal break, with a system of embedded guides that allow complete continuity between interior and exterior. Double safety glazing with low emissivity. - The basement room will be delivered diaphanous, with electricity, water and sanitation connections for possible future customization. Possibility of configuring bedrooms, gym, cinema room, play room, cellar... - Designer metal exterior and vehicle door, with automatic opening mechanism with remote control and protection certificate with automatic stop. - Overflow or infinity pool, dimension 14x6 m, equipped with two surfaces at different depths: a shallow relaxation area ideal for sun loungers and a deeper one for bathing. LED night lighting. - Armored entrance door to the dwelling, with a pivoting leaf, with a security lock. - Lacquered interior doors of a special height chosen by DF, with a hidden hinge system and magnetic latch. - Built-in wardrobes with hinged doors, perforated interiors. - Wall-hung toilets with concealed cistern Villeroy & Boch brand, or similar. - All faucets will be GROHE brand or similar. - Screens will be installed in all showers, executed with tempered fixed glass. - Basic home automation - SCHINDLER elevator - Pre-installation of solar panels on the roof - Pre-installation of heating in the pool
- Reinforced concrete structure with floors and/or concrete slabs. - Construction TVD system, house with high thermal level and low energy consumption. - Air conditioning cold / hot - Underfloor heating (heating) low consumption throughout the house - In the interior of the house, large-format porcelain stoneware tiles and first quality will be used. - All terraces will be finished with non-slip porcelain flooring. They will be executed as walkable roofs in areas over living spaces, that is, waterproofing sheet, geotextile, thermal insulation and final finish. - The upper floor terraces will have a glass railing - Inverted roof with gravel in non-passable areas. - Aluminum doors and windows (8.5 cm) lacquered finish, with thermal break, with a system of embedded guides that allow complete continuity between interior and exterior. Double safety glazing with low emissivity. - The basement room will be delivered diaphanous, with electricity, water and sanitation connections for possible future customization. Possibility of configuring bedrooms, gym, cinema room, play room, cellar... - Designer metal exterior and vehicle door, with automatic opening mechanism with remote control and protection certificate with automatic stop. - Overflow or infinity pool, dimension 14x6 m, equipped with two surfaces at different depths: a shallow relaxation area ideal for sun loungers and a deeper one for bathing. LED night lighting. - Armored entrance door to the dwelling, with a pivoting leaf, with a security lock. - Lacquered interior doors of a special height chosen by DF, with a hidden hinge system and magnetic latch. - Built-in wardrobes with hinged doors, perforated interiors. - Wall-hung toilets with concealed cistern Villeroy & Boch brand, or similar. - All faucets will be GROHE brand or similar. - Screens will be installed in all showers, executed with tempered fixed glass. - Basic home automation - SCHINDLER elevator - Pre-installation of solar panels on the roof - Pre-installation of heating in the pool
Key Features
- Amenities near
- Air conditioning
- Jacuzzi
- Basement
- Gym
- Alarm
- Solarium
- Brand new
- Heated pool
- Underfloor heating (throughout)
- Automatic irrigation system
- 24h Service
- Lift
- Garden view
- Pool view
- Cinema room
- Wine Cellar
- Close to sea / beach
- Close to golf
- Glass Doors
- Saltwater swimming pool
- Close to town
- Close to port
- Terrace Area (sqm): 180
- Orientation: South/West
- Community Fees: EUR 134
- Internal Area : 897 sq m
- Land Size : 2032 sq m
DOWNLOADS
Enquire about this property
Similar Properties
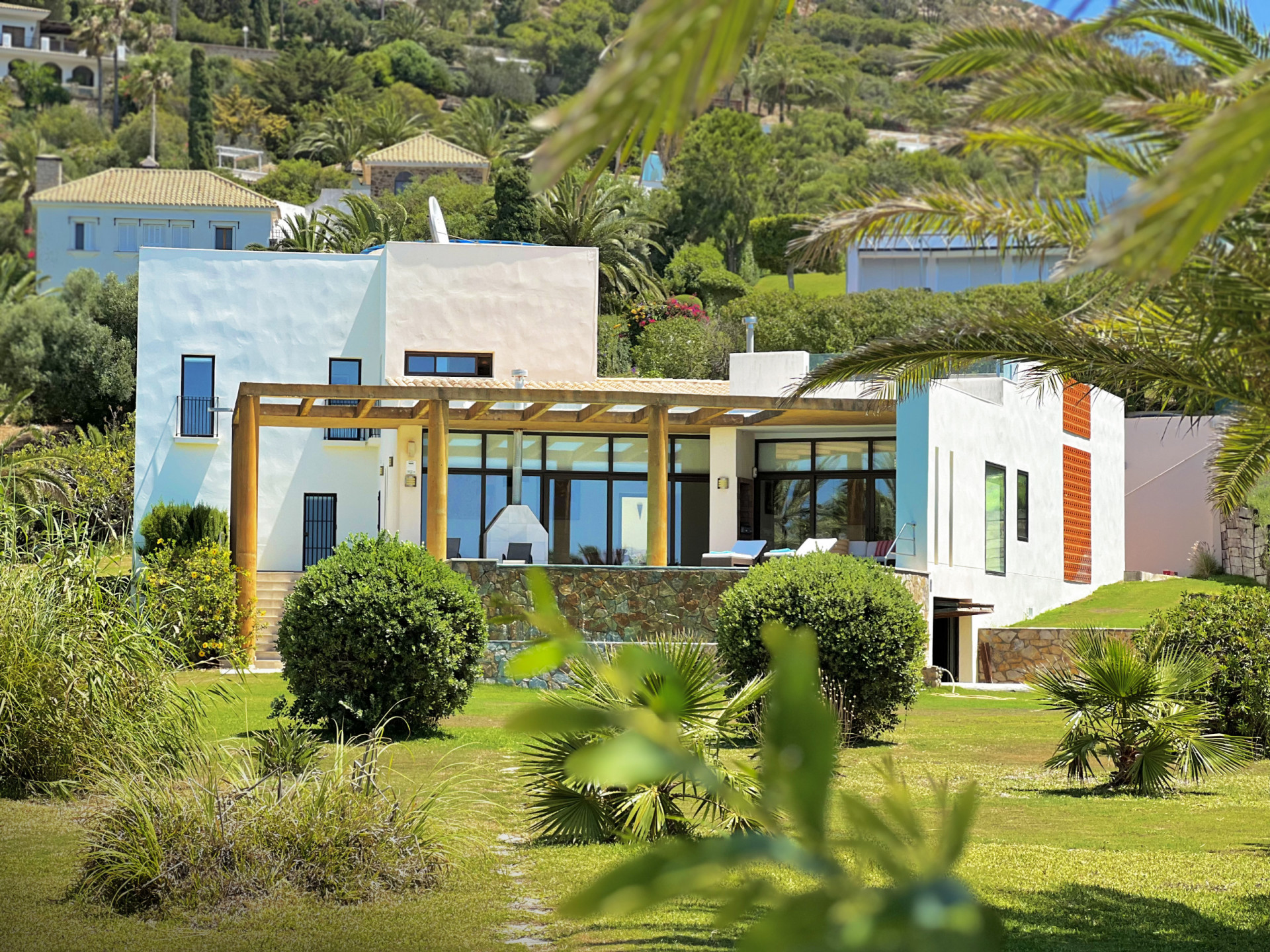
IN Tarifa Spain
€5,500,000- 5 BED
- 3 BATH
- REF: 472-00057P
