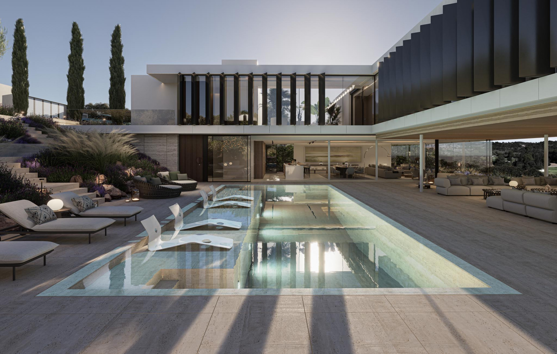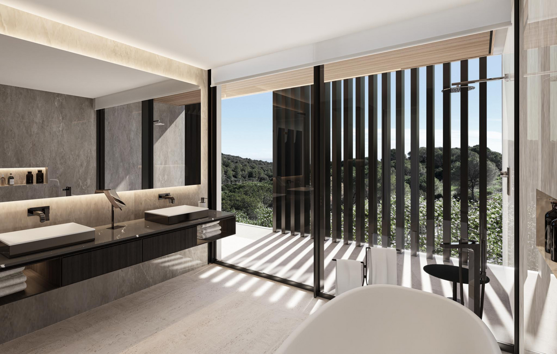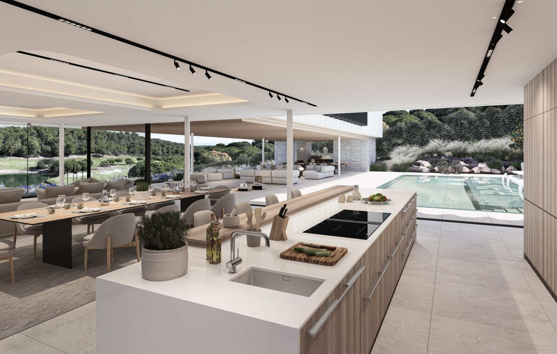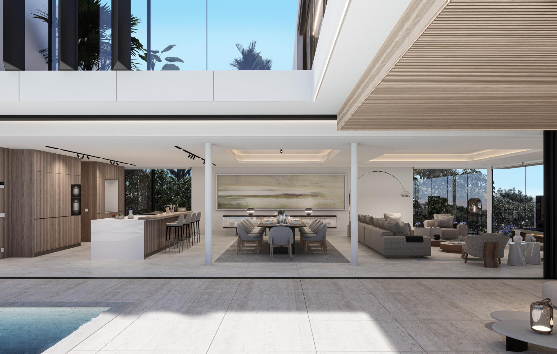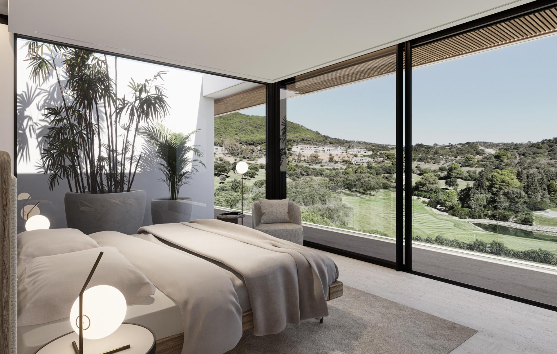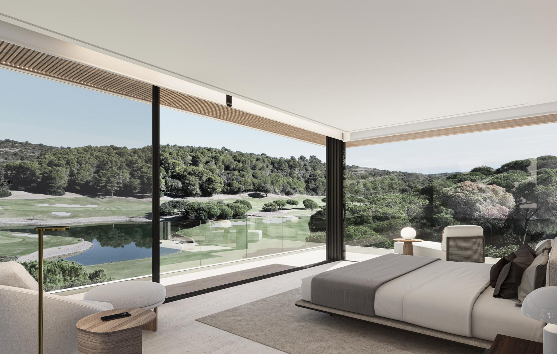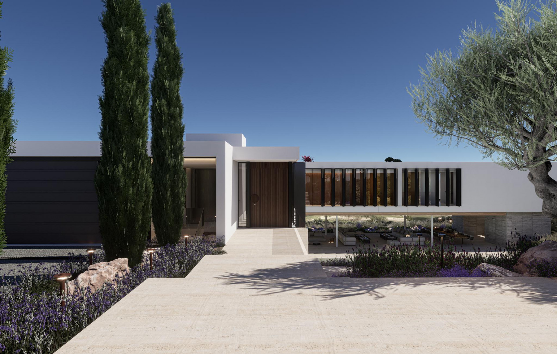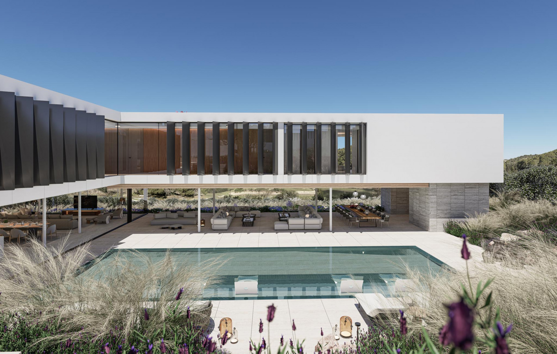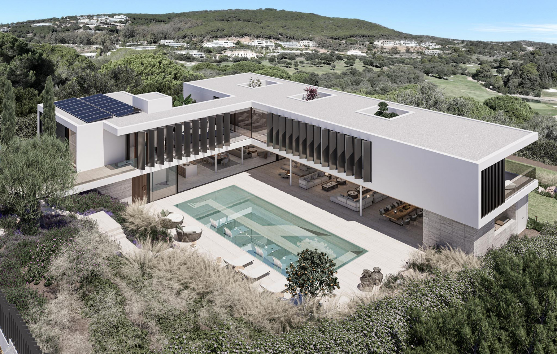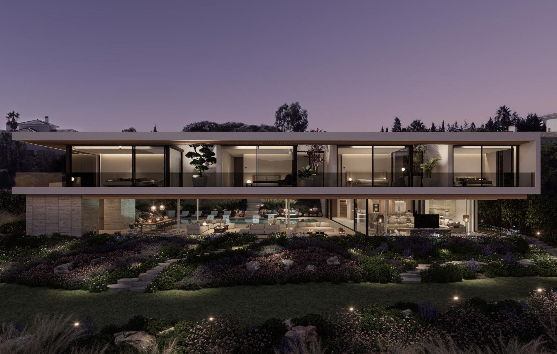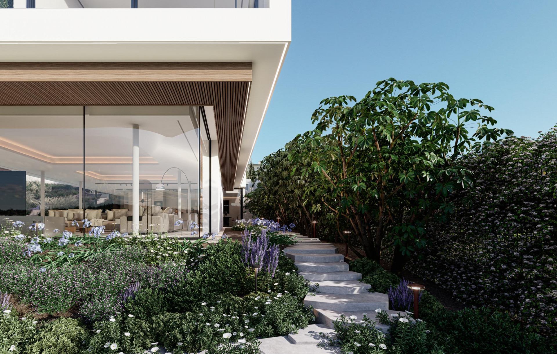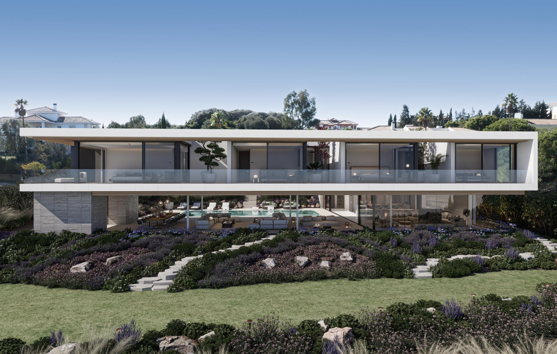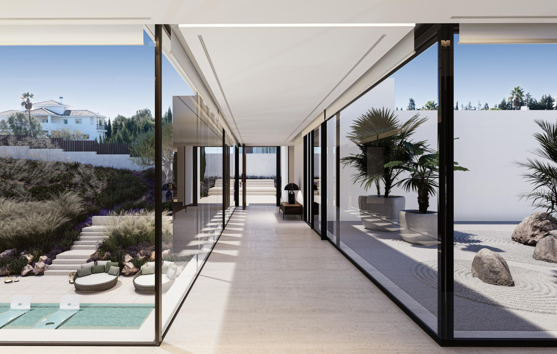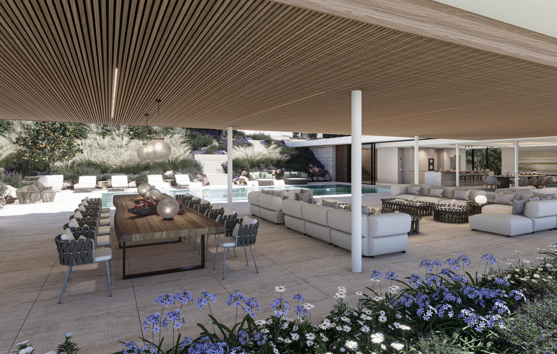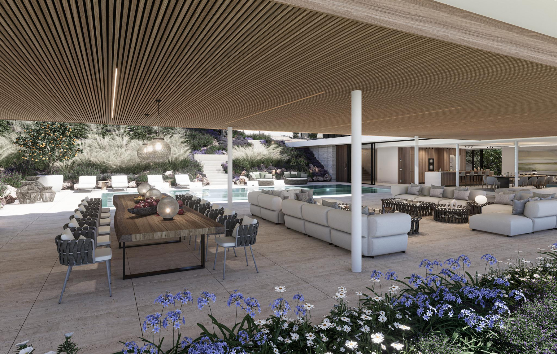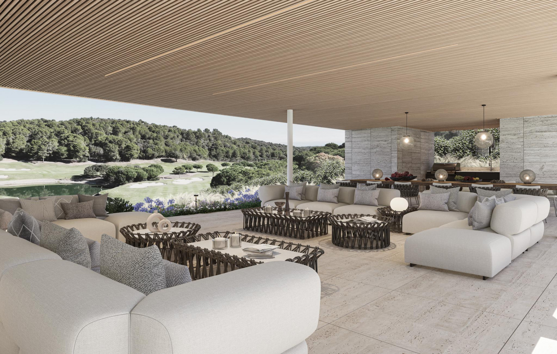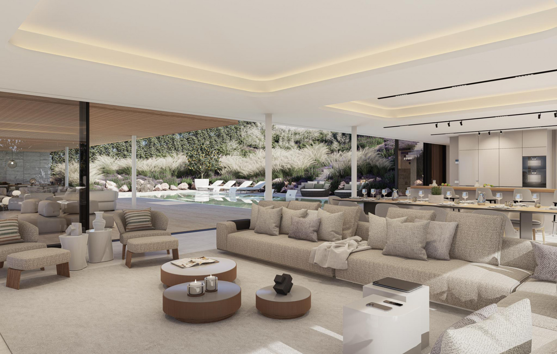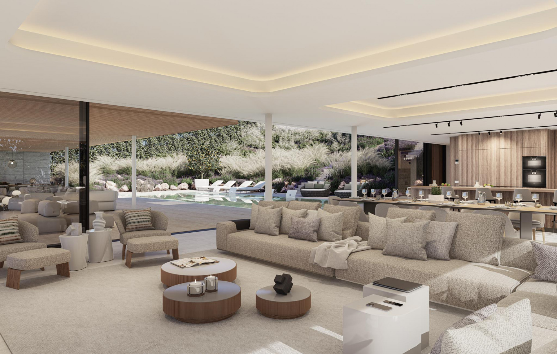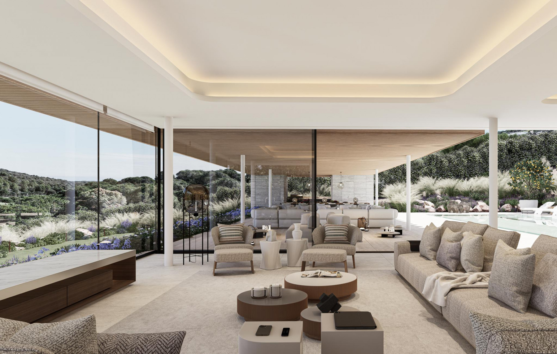Property Details
-
PRICE
€4,950,000
-
BEDS
4
-
BATHS
4
-
TOTAL SIZE
1061 sq m
Welcome to Villa Lago, an extraordinary villa located in the prestigious La Reserva golf course. Nestled in nature with breathtaking golf views, this villa is designed to maximize its unique location from every angle. Floor-to-ceiling glass panels ensure optimal light exposure and stunning views from every room in this exceptional home. The modern architectural elements seamlessly connect the interior spaces with the surrounding natural environment, creating a continuous flow between indoor and outdoor areas.
The masterfully executed design offers unobstructed views from the pool area to the golf course, while providing a spacious outdoor living area perfect for year-round enjoyment. Surrounded by golf course vistas and lush nature, the master bedroom features a large private terrace, walk-in closet, and en-suite bathroom. The villa spans two floors, with the first floor dedicated to the private quarters, including four en-suite bedrooms, each with expansive terraces overlooking the golf course. The ground floor houses the living areas, featuring an open-concept layout with a state-of-the-art kitchen, dining area, and living room that seamlessly connect to the outdoor terrace, barbecue area, pool, and front garden.
The exterior design of Villa Lago is meticulously planned to maximize sunlight and provide optimal shade, ensuring ideal exposure and temperatures throughout the year. Experience the perfect blend of luxury, comfort, and nature at Villa Lago, your ultimate sanctuary in La Reserva.
The masterfully executed design offers unobstructed views from the pool area to the golf course, while providing a spacious outdoor living area perfect for year-round enjoyment. Surrounded by golf course vistas and lush nature, the master bedroom features a large private terrace, walk-in closet, and en-suite bathroom. The villa spans two floors, with the first floor dedicated to the private quarters, including four en-suite bedrooms, each with expansive terraces overlooking the golf course. The ground floor houses the living areas, featuring an open-concept layout with a state-of-the-art kitchen, dining area, and living room that seamlessly connect to the outdoor terrace, barbecue area, pool, and front garden.
The exterior design of Villa Lago is meticulously planned to maximize sunlight and provide optimal shade, ensuring ideal exposure and temperatures throughout the year. Experience the perfect blend of luxury, comfort, and nature at Villa Lago, your ultimate sanctuary in La Reserva.
Key Features
- Front line golf
- Air conditioning
- Fully fitted kitchen
- Utility room
- Double glazing
- Video entrance
- Brand new
- Barbeque
- Security service 24h
- Guest toilet
- Country view
- Mountain view
- Golf view
- Underfloor heating (throughout)
- Laundry room
- Covered terrace
- 24h Service
- Gated community
- Garden view
- Pool view
- Panoramic view
- Close to sea / beach
- Close to golf
- Glass Doors
- Lake view
- Close to schools
- Inside Golf Resort
- Porcelain floors
- Internet - Fibre optic
- Interior Area (sqm): 559
- Terrace Area (sqm): 256
- Orientation: South/West
- Garage: Private
- Garden: Private
- Pool: Private
- Internal Area : 1061 sq m
- Land Size : 2560 sq m
DOWNLOADS
Enquire about this property
Similar Properties

IN Sotogrande Spain
€5,250,000- 7 BED
- 7 BATH
- REF: 472-00096P-DUP
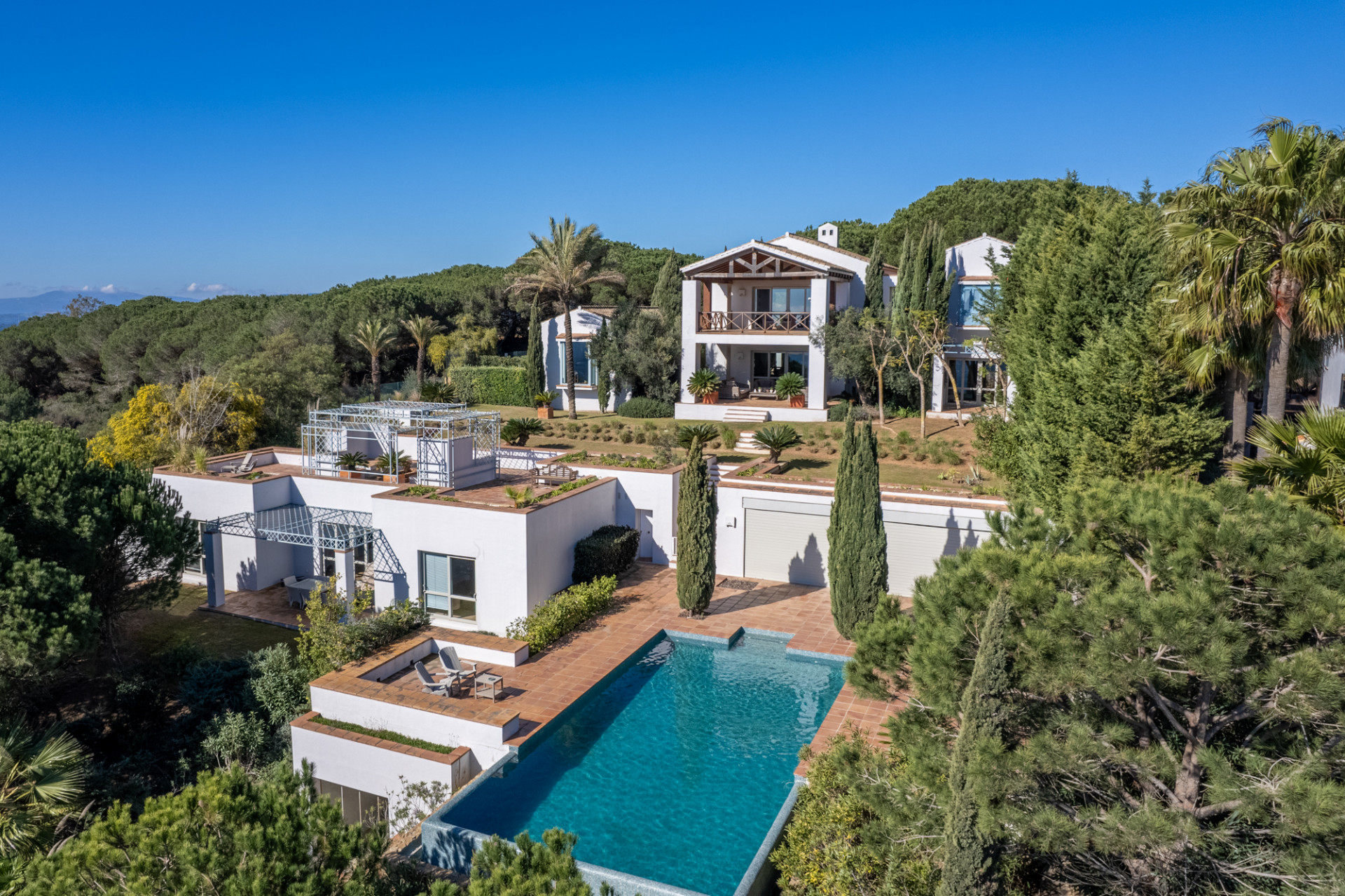
IN Sotogrande Spain
€4,995,000- 7 BED
- 7 BATH
- REF: 472-00088P
